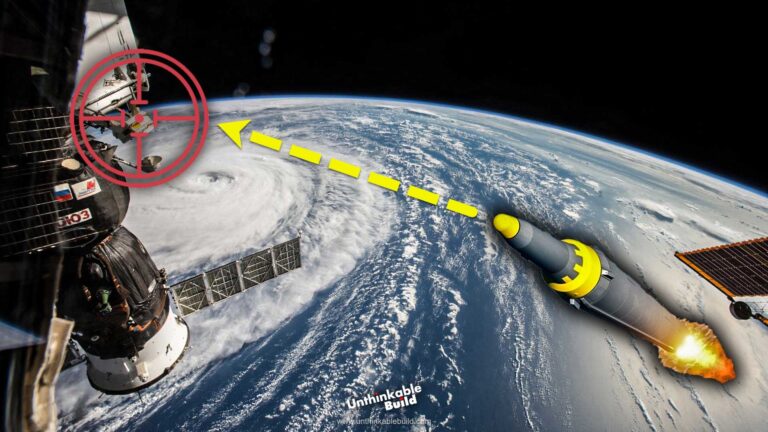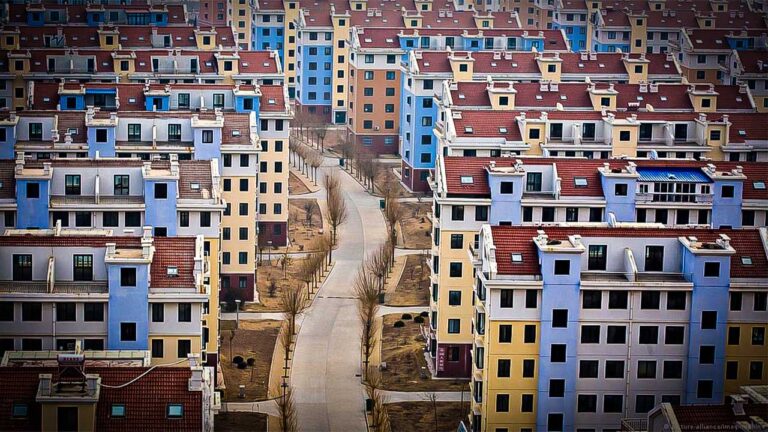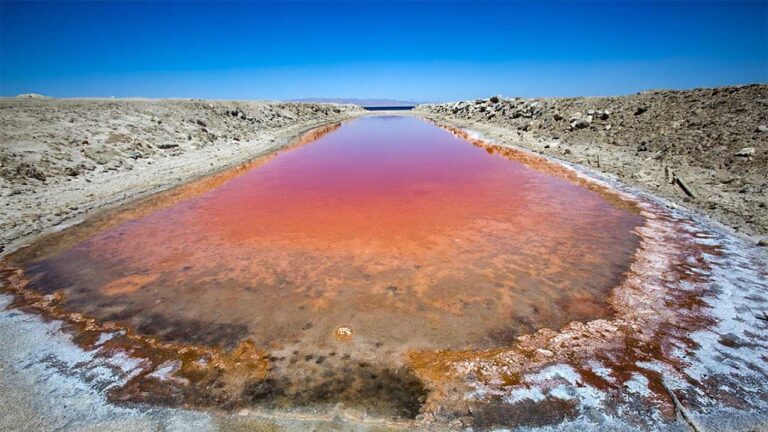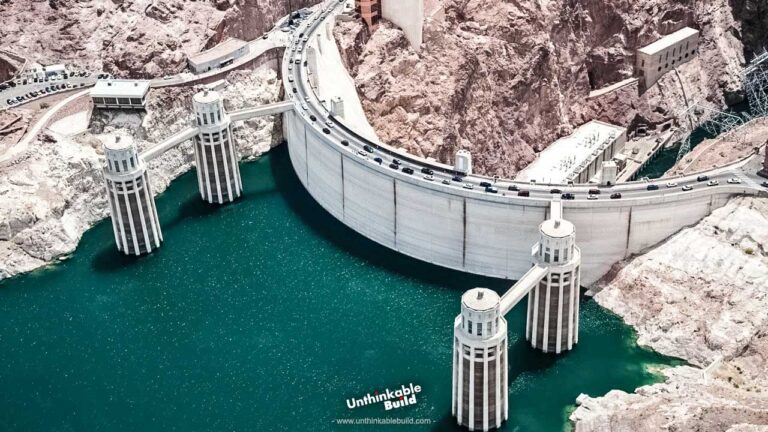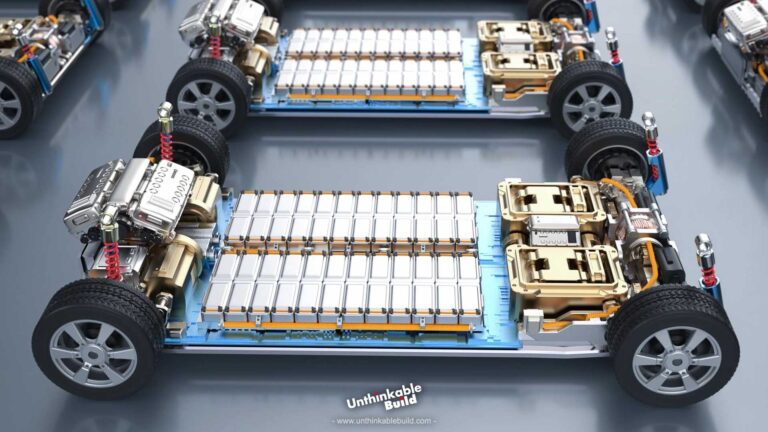Wasl Tower: World’s Tallest Ceramic Facades
Dubai is one of the world’s fastest-growing cities, and its skyline is evidence of that. With its urban development and economic growth, Dubai’s skyscrapers have become a symbol of its progress and prosperity. Dubai’s architecture is one of its standout features and has helped propel the emirate to international recognition. The city’s skyline is instantly recognizable, with the world’s tallest building towering above a series of skyscrapers. Closer to the ground, the city mixes unique buildings in varied styles, from massive malls to grand hotels.
Soon, Dubai will have another landmark: the Wasl Tower. If you have recently visited Dubai and had a chance to go through Sheikh Zayed Road, you might have seen this under-construction site, set to be the next benchmark of Dubai. This 302 Meters (986 ft) super-high-rise structure will feature one of the world’s tallest ceramic facades, serving as an adaptable, multipurpose addition to Dubai’s skyline.
You might be curious about what makes this building so special, considering there are several uniquely designed buildings in Dubai’s skyline. While it might not look impressive now, once completed, this building will hold the title of the world’s tallest skyscraper with a ceramic façade. It boasts a sustainable design that will seamlessly blend with the environment. This element is not only a visual spectacle but also a testament to the building’s sustainable design philosophy. The facade helps to regulate the internal temperature and reduce surrounding noise. Unlike the Burj Khalifa, the Wasl Tower is an engineering marvel crafted by architects which uniquely uses its own façade to create shading and cooling, even in the hot desert temperatures.
Also Read: Most Expensive Buildings in Middle East
The Wasl Tower is not merely another skyscraper; it stands as a technological and aesthetic marvel. Featuring a unique twisting design, the skyscraper ‘faces every direction,’ employing advanced shading and cooling techniques to remain cool during the summer months. This design is the brainchild of internationally renowned architects and engineers, Ben van Berkel and Werner Sobek.
The awe-inspiring Wasl Tower, a joint creation of UNStudio and Wasl Asset Management Group, is set to redefine Dubai’s skyline. This architectural marvel strays from traditional norms with its unique façade. Spanning 64 Floors, its exterior is adorned with ceramic elements that ingeniously balance shade creation and sunlight penetration. These elements, though crafted from the clay, embody a complex design. Utilizing parametric data, the fins are precisely angled at 12.8 Degrees, forming a sophisticated tile network that naturally cools the building. The south façade is tactically designed with 60% Solid and 40% Transparent scale units to block sunlight and enhance cooling. In contrast, the north façade inverses this ratio to invite more sunlight inside.
This architectural feat extends beyond aesthetics into the realm of sustainability. It stands as a pioneering example of integrating renewable energy solutions into skyscrapers, featuring solar thermal panels for hot water production and bronze-coated reflective glazing to improve thermal efficiency. These innovations, along with a passive façade design and an advanced lighting control system, are projected to cut lighting energy use by 40%, significantly reducing both cooling loads and overall energy consumption.
The tower’s commitment to environmental friendliness is further evidenced in its outdoor spaces. The landscaping and vegetation, combined with passive design elements, are engineered to foster a microclimate that offers outdoor comfort. Additionally, the tower’s use of greywater for irrigation purposes underscores its dedication to water conservation.
Architecturally, the tower’s geometry, a product of parametric design, plays a critical role in reducing wind loads by 20%. This strategic design not only enhances the tower’s structural stability but also contributes to its energy efficiency. In essence, the Wasl Tower is not just an architectural milestone but a beacon of sustainable living and technological advancement in the heart of Dubai.
At night, the Wasl Tower transforms into a luminous beacon in the desert, orchestrated by lighting designed by Arup. The lights, nestled behind the ceramic fins, illuminate in a rhythmical display synced with Dubai’s vibrant pulse. This spectacle is powered by the innovative Energy Cube PV panels located on the adjacent car park building, which also supply energy to the tower’s ground floor and sky lobby.
This architectural marvel, blending into Dubai’s dynamic skyline, stands at 302 Meters with a total gross floor area of 106,534 m² and a built-up area of 168,081 m². It occupies a site of 8,785 m² and has a volume of 840,000 m³. The tower, featuring a range of facilities operated by the Mandarin Oriental Hospitality Group, includes 258 Hotel Rooms between the 16th and 38th floors, 229 Residential Units above, 185,345 Square Feet of office space, 11 Parking Floors, and a helipad. Amenities like sports facilities, retail stores, restaurants, and cafes complement the residential areas, enhancing the living experience.
Incorporating cutting-edge design to address environmental challenges like winds and earthquakes, the architectural team of Wasl Tower has ingeniously implemented not one, not two, but three high shear walls running the height of the skyscraper. These walls are crucial in stabilizing the building, transferring loads directly onto the foundation. Connected to four outriggers, these shear walls enable a free floor plate design, maximizing space efficiency.
Also Read: Grand Ethiopian Renaissance Dam: Africa’s Most Controversial Dam
The Tower, stands out not only for its structural ingenuity but also for its unique public spaces. At its base, the garden lobby, an inviting entrance, is complemented by a low-rise car park building. Ingeniously, a ballroom is situated within the car park building, free from structural columns, offering unobstructed space. Above the lobby, seven floors are dedicated to office spaces, followed by the spa lobby, which serves as the second public area. This area is seamlessly connected to the car park roof, featuring a pool and offering a pleasant escape from the urban landscape.
To ensure smooth vertical transport within this bustling tower, 17 Elevators are strategically distributed: three high-speed elevators for the four lobbies, separate sets for offices, hotel guests, and residents, with the latter group also having direct access from an 11 Story underground car garage to their apartments.
The tower also features a unique vertical boulevard, a green vein running up the building’s façade, offering a peek into its vibrant public spaces. Embracing the Renaissance concept of contraposto movement, the building’s parametric design around its Z-Axis ensures a connected and seamless experience within. Each group of users – business people, hotel guests, tourists, and residents – have dedicated entry points on the ground floor, known as the ‘Arrival’.
Transportation options around Wasl Tower are plentiful, ensuring convenient access for residents and visitors alike. For those preferring bus travel, there are several bus stops in close proximity: Wafi City Bus Stop is a mere 2 minutes away, the American Hospital Bus Stop can be reached within 1 minute, and Lamcy Plaza Bus Stop is just 4 minutes from the tower. These stops provide easy links to various parts of the city.
Metro stations are also conveniently located near the Wasl Tower, offering efficient transit options. The Oud Metha Metro Station is only a 5-minute journey away, while the Dubai Healthcare City Metro Station is accessible within 6 minutes. The ADCB Metro Station, a bit further, is an 8-minute trip. Remarkably, the Emirates Tower Metro Station is exceptionally close, situated just 1 minute from the building, making it one of the most convenient options for residents.
Initiated in 2014 with construction commencing in 2015, the Wasl Tower is set to be a landmark, slated for completion in the Second Quarter Of 2024. This architectural gem not only represents a convergence of design and functionality but also poses the question of the viability of such living spaces in the future.


