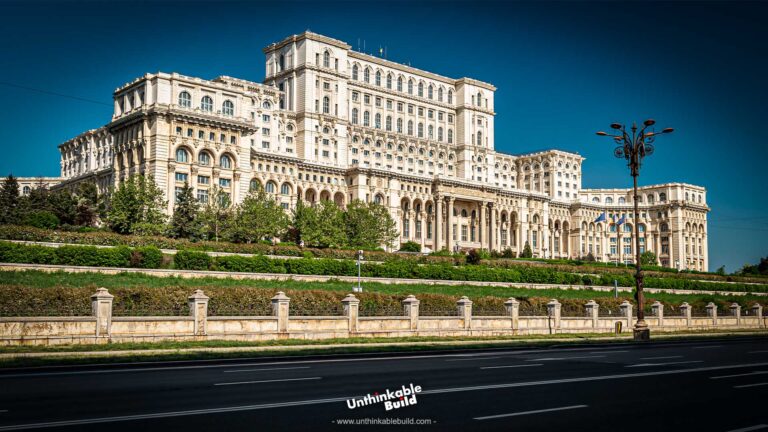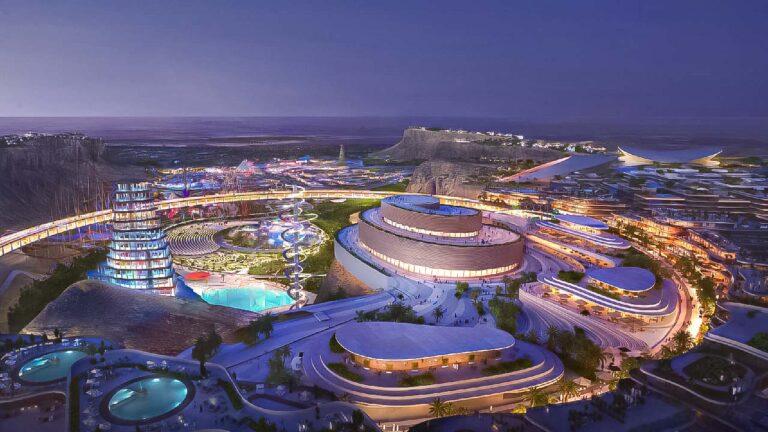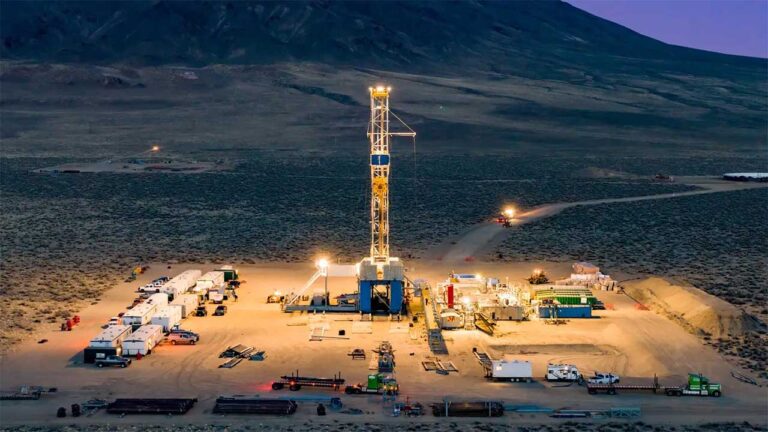Switzerland is Building Tor Alva the World’s Largest 3D Tower
Switzerland is renowned for its breathtaking landscapes, including the majestic Swiss Alps, pristine lakes, and picturesque villages. The country also boasts a wealth of distinctive architectural gems that mirror its rich heritage and forward-thinking ethos. However, there is also a village in Switzerland that stands out for its exceptional uniqueness and recognition.
Mulegns, nestled in the Albula district of Switzerland, is a small village steeped in a rich history and cultural significance. Founded by a Walser group during the 15th century, its existence was first recorded in 1521. Situated in a picturesque valley embraced by the awe-inspiring Swiss Alps, the village’s population dwindled to just 25 residents by 2014, a decline attributed to various factors.
However, Mulegns has recently garnered attention for its endeavor to breathe new life into its community. Notably, the construction of Tor Alva, the world’s tallest 3D tower, has captured international interest. This ambitious project aims to revitalize the village and foster sustainable tourism.
Tor Alva endeavors to rejuvenate a declining village, offering a narrative of Mulegns’ vibrant cultural heritage and the splendor of its environs. Positioned as a cultural beacon, it advocates for a form of tourism that is both enriching and sustainable. Collaborating closely with regional industry partners, significant segments of the tower’s construction will contribute to the development of digital expertise within mountain communities, thereby bolstering local commerce and trade.
What distinguishes this tower, and when is its projected completion date? The video released today aims to explore the distinctive attributes of this remarkable white structure.
Also Read: Gordie Howe Bridge Marks Milestone 2000 Days Into Construction
The world’s tallest 3D tower building, known as The White Tower or Tor Alva, is set to be erected in a secluded Swiss village. Crafted by researchers at ETH Zurich, this towering structure will consist of over a hundred columns, crowned with a performance space.
Developed in partnership with the cultural institution Nova Fundaziun Origen, The White Tower is currently undergoing printing in segmented parts. Once completed, these sections will be transported and assembled at the construction site nestled in the remote village of Mulegns, situated in the heart of the Swiss Alps.
The Tor Alva initiative was formally inaugurated by Fundaziun Origen on June 22nd, 2021, in Mulegns, Switzerland. The unveiling ceremony was graced by the presence of Swiss President Guy Parmelin, alongside Mario Cavigelli, President of the Graubünden Canton, and Leo Thomann, President of the Surses Municipality.
The White Tower pays homage to the confectioners of Grisons, serving multifaceted purposes as a walk-in installation, an intimate concert venue, and a hub for cultural exchange. Grisons is among Switzerland’s twenty-six cantons, distinguished as both the largest and the easternmost. It is renowned for its diverse cultural landscape and multilingualism.
The centerpiece of Tor Alva is its theater hall, capable of accommodating up to 45 visitors within its nested dome, which reaches a height of 7.5 meters. This spacious venue promises captivating performances and immersive experiences against the backdrop of the Swiss Alps.
Tor Alva is set to be constructed using an innovative concrete extrusion process, jointly developed at the Swiss Federal Institute of Technology. Standing at an impressive height of 30 meters, including its existing base, the tower will claim the title of the world’s tallest 3D tower. In this pioneering fabrication technique, a robot will meticulously apply thin layers of soft concrete through a specialized nozzle. This material possesses the ideal properties to seamlessly bond and create uniform components, while also hardening rapidly to support subsequent layers. To guarantee structural integrity, the 3D-printed columns of Tor Alva will be reinforced with both horizontal and vertical rebar, ensuring stability while maintaining a hollow core to minimize weight and conserve concrete.
The entire framework of the tower is meticulously crafted using bespoke software, allowing for precise definition of its geometry and seamless transmission of essential data to the printing robots. This advanced technology facilitates the efficient manufacturing of non-standard, bespoke elements that would otherwise be exceedingly challenging to produce using conventional methods.
Central to the tower’s structure are 32 Y-shaped columns, characterized by their thin-shelled, hollow design, which optimizes material usage while ensuring structural integrity. These columns are fortified with steel and integrated rebar during the printing process, showcasing a fusion of advanced materials and construction methodologies.
Intricately crafted through the printing process, Tor Alva comprises an intricate interplay of 4000 extruded concrete layers. Each layer is meticulously applied, with print layer heights ranging from 5 to 7 millimeters and print widths spanning 15 to 20 millimeters. This meticulous printing technique ensures precision and durability, contributing to the tower’s structural integrity and aesthetic appeal.
At its core, the Tor Alva features a striking design element composed of 32 intricately branched 3D-printed columns. Visitors ascend a spiral staircase, traversing through a sequence of colonnades, until they reach the pinnacle: a performance space located on the top floor. This hall is meticulously crafted to accommodate theatrical productions and musical performances, offering a unique and immersive experience atop the White Tower.
The tower rises atop the historic carriage depot, spanning a total of six stories. As one ascends, the structure transitions into lighter, more spacious levels. During winter, a removable membrane shields the tower from harsh winds and snow. At twilight, the tower’s distinctive openings cast a lantern-like glow, transforming it into a beacon along the historic Julier Pass route.
Digital technologies play a crucial role in the design phase as well. The White Tower demonstrates the groundbreaking possibilities of computational design and digital fabrication, which will fundamentally change conventional buildings in the years to come.
The design of Tor Alva embraces complex geometries and bespoke components, exemplified by the intricate geometric patterns adorning its surfaces. This focus on intricate detailing is made possible by the construction method, which eliminates the need for traditional formwork, minimizing waste and enabling the creation of expressive shapes and textures.
In addition to its architectural significance, Tor Alva embodies principles of sustainability and circularity. Designed with disassembly in mind, the tower can be relocated and rebuilt, promoting the reuse of materials and minimizing environmental impact.
Expected to serve as a cultural beacon, Tor Alva is poised to become a new destination for travelers, welcoming visitors from the region and beyond. With an estimated total print time of 900 hours, the tower’s construction is anticipated to be completed in the summer of 2024.
The White Tower comprises a series of abstract and atmospherically dense rooms, arranged vertically as a sequence, allowing for diverse cultural activities such as exhibitions, installations, concerts, and other performative formats.
Also Read: Hyper Kamiokande: Japan is building Something Huge Inside a Mountain
The rooms themselves exude abstract aesthetics, devoid of specific furniture like beds or chairs, focusing instead on creating evocative atmospheres. Natural light filters in from the stairwell, illuminating the inner chambers, while the carefully crafted openings complement the textured surroundings. These expressive chambers offer expansive spatial experiences, unified by the consistency of materiality. The tower, constructed from white concrete, will exude a delicate and airy appearance.
At the heart of the tower lies a cupola theatre, offering a spacious and luminous venue with panoramic views of the awe-inspiring alpine landscape and the village of Mulegns. This hall hosts a variety of events under its dome, including concerts featuring Rhaeto-Romanic songs, electronic compositions, author readings, and contemporary choreographies. Supported by a central vaulted roof and eight delicate dome beams, the cupola theatre provides a captivating setting for cultural gatherings and artistic performances.
The White Tower serves as a poignant reminder of the challenges faced by past emigrants who left their homeland to seek livelihoods abroad. Today, mountain villages continue to grapple with the enduring impacts of emigration. This tower installation honors the legacies of confectioners and master builders, embodying a spirit of innovation and experimentation. Scheduled to open in June 2024, the digitally-manufactured tower stands as a testament to resilience in the mountain village of Mulegns.
As the years progress, the tower’s presence continues to evolve. By 2029, plans are set in motion for the disassembly of the tower, signaling the culmination of its journey and perhaps paving the way for new chapters of innovation and creativity.







