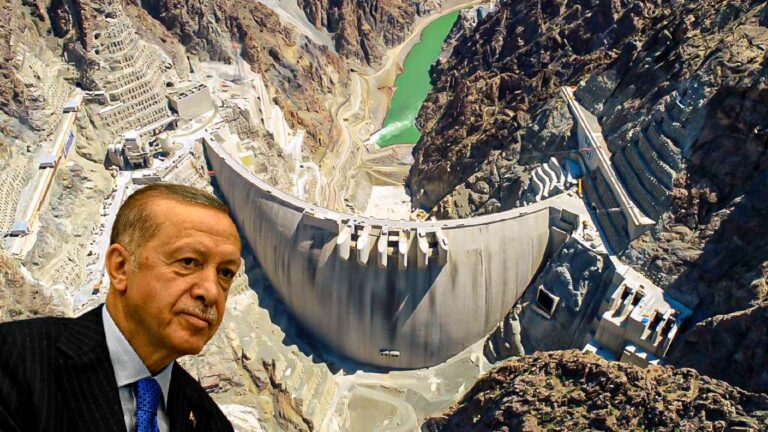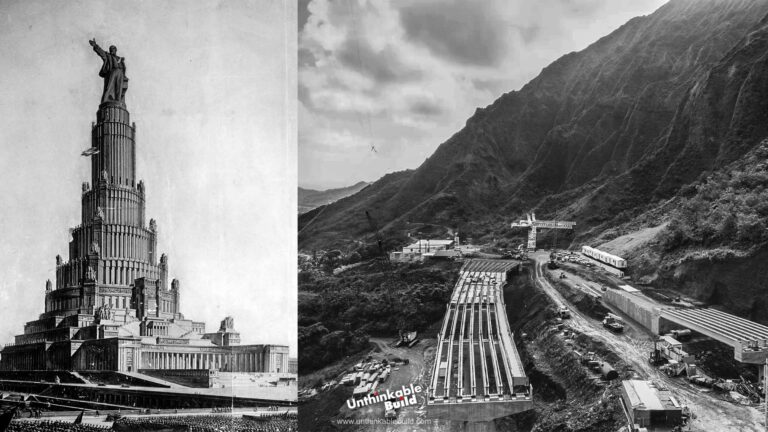Inside Frankfurt’s $4BN Airport Terminal 3 Expansion
Frankfurt Airport, officially known as Flughafen Frankfurt Main, is Germany’s busiest international airport in terms of passenger numbers. Covering a vast area of 2,300 hectares, it features two passenger terminals. Terminal 1 can serve around 50 million passengers each year, while Terminal 2 accommodates about 15 million. With its four runways, Frankfurt Airport sees the highest passenger traffic in Germany and is the sixth busiest in Europe. By 2022, it offered direct flights to 330 destinations across five continents, making it the airport with the most direct routes in the world.
Operational since 1936, this airport is running out of space. To address this issue, the German government has decided to upgrade the airport, increasing its capacity by an additional 25 million passengers at a cost of $4 billion.
You might assume that this project, like other airport upgrades worldwide, has been approached with conventional construction methods, but that’s not true. The engineering challenges encountered in expanding Frankfurt Airport by 65,900 square meters are unprecedented in the construction of any other airport in Europe.
Let’s dive into how engineers tackled unexpected challenges during this ambitious project and take a look at what stage the upgrade at Frankfurt Airport has reached today.
As the world faced an aviation crisis in the 20th century, Frankfurt Airport continued to grow in popularity and activity. By the 1990s, its two terminals were serving 54 million passengers annually. Experts predicted that future air traffic would increase even more, making the existing facilities insufficient. To tackle this issue, an expansion plan was introduced in 1996 to boost the airport’s annual capacity by 25 million passengers.
The third terminal of Frankfurt Airport is being built in the southern part of the airport, on land that was once a U.S. military base closed in 2005. The construction of Terminal 3 is divided into three distinct phases to meet future passenger needs, ensuring a smooth expansion of the airport’s capacity and infrastructure.
Also Read: Lobito Corridor: The U.S.’s Strategic Move Against China in Africa
The first phase is the most extensive, involving the construction of the main terminal with Halls P, H, and J, a new apron tower, and all necessary surrounding infrastructures. This phase required digging a 5.5-meter-deep pit over an area of 65,900 square meters to lay the foundation for the main terminal building. During this six-month excavation, the pit temporarily turned into a lake due to waterlogged soil.
The first zone serves as both a departure and arrival hall, marking the beginning and end of journeys. It’s a place where travelers embark on adventures and find a warm welcome back home. The upper floor is dedicated to departures, accessible from a convenient 11-meter-high, 500-meter-long drive-in platform. This thoughtful design ensures passengers can enter the departure area quickly and smoothly. Building the drive-in platform was no small feat. It required meticulous planning and flawless execution to achieve precise centimeter accuracy using heavy equipment weighing up to 155 tons.
The lower floor is set aside for arrivals, ensuring that travelers can smoothly and efficiently make their way through the terminal when they land. Moving through to the second zone, passengers enter the security check area. Here, everyone undergoes necessary screenings before heading to their departure gates. This ensures smooth and secure transitions for all travelers.
The heart of Terminal 3 is its main marketplace, stretching across 6,000 square meters. This lively space is filled with a diverse selection of shops, restaurants, and cafés, giving passengers plenty of options to shop, dine, or simply relax. One of the most striking features is the stunning ceiling made from 25,000 meters of aluminum tubing. This unique design reflects sunlight, creating a bright and welcoming atmosphere inside the terminal. The aluminum pipes were measured, cut, and bent right on-site, which not only reduced the need for truck transport but also sped up the installation process.
Another impressive aspect of Terminal 3 of Frankfurt Airport is the dedicated apron control tower. Standing tall at 65 meters, this tower will house eight controllers on the 14th level, giving them a perfect vantage point to manage ground traffic and ensure everything runs smoothly and safely. There’s also the Sky Line people mover, which is a 5.6-kilometer-long train route connecting Terminal 1 to the new Terminal 3 in just 8 minutes. This people mover will make getting around the airport much easier and more efficient.
Right next to the terminal is an 8-story parking garage that can accommodate 8,500 vehicles, including spaces specifically for electric cars. Building this garage was no small feat, requiring the installation of 11,500 concrete slabs, each weighing 5 tons.
Frankfurt Airport’s Terminal 3 is home to three impressive piers, each with its own special features. Pier G covers an expansive area of about 55,000 square meters, with retail and dining spaces taking up approximately 1,960 square meters. While construction was finished in 2021, it’s currently awaiting operational start in 2026, aligning with the opening of the main Terminal 3 building.
Pier H stretches 400 meters and has two levels. It’s designed to handle flights going to and coming from destinations outside the Schengen Zone. Pier J, on the other hand, is 600 meters long and has three levels. Like Pier H, it caters to flights outside the Schengen Zone, but it also includes an extra level specifically for arriving passengers. Pier J is built from eight identical units that are joined together, making its construction both practical and streamlined.
Terminal 3 also features an impressive and sustainable electricity system. The new parking facility at Terminal 3 can accommodate 8,500 vehicles. Notably, 200 of these spaces are equipped for charging electric cars, powered by a photovoltaic system installed on the building’s roof. This sustainable approach helps promote green energy usage at the airport.
Looking ahead, the airport operator, is also gradually converting its fleet of vehicles to electric drives. This initiative further underscores their commitment to eco-friendly practices and sustainable operations at Frankfurt Airport.
Also Read: Why a Europe-Africa Transport Link Remains Impossible?
Designed to handle up to 25 million extra passengers annually, Terminal 3 of Frankfurt Airport is a crucial step in meeting the growing demand for air travel while also easing congestion within the airport. Passengers will appreciate the modern amenities and thoughtful design features found in this new building, such as the innovative circadian lighting control in Piers H and J. This technology creates a comfortable environment akin to natural daylight, enhancing the overall travel experience by reducing fatigue and enhancing well-being.
Economically, the completion of Terminal 3 in 2026 will be a significant boost, creating jobs during construction and supporting ongoing airport operations. This investment not only benefits the airport but also strengthens the local economy by providing employment opportunities and fostering growth in related industries.
Frankfurt Airport’s Terminal 3 is part of one of Europe’s largest infrastructure projects, designed to make travel as seamless and enjoyable as possible.







