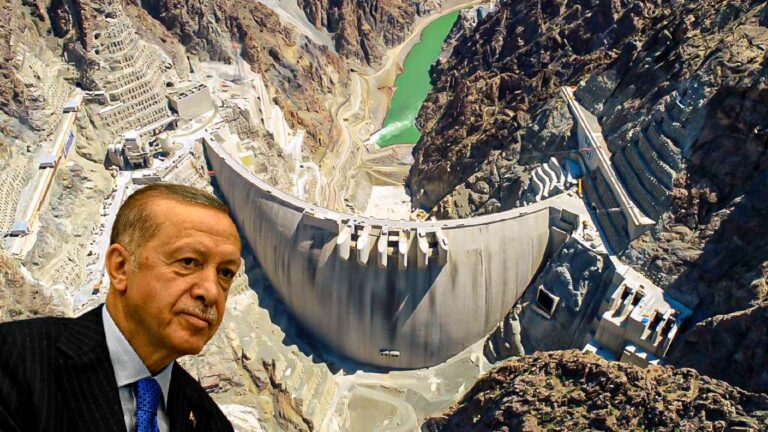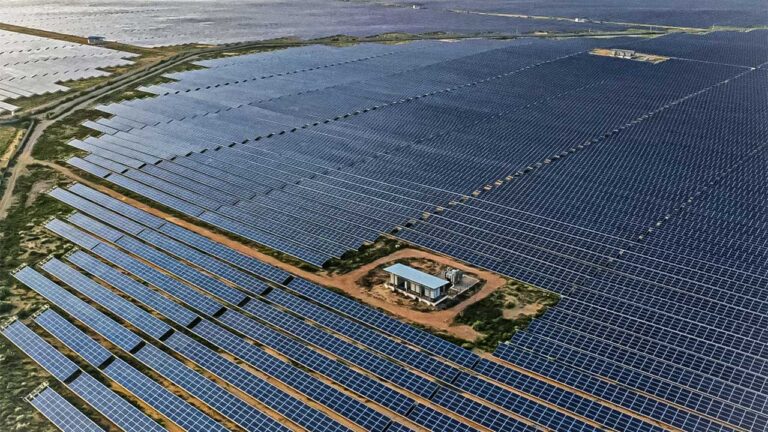CopenHill: World’s First Artificial Mountain with a Ski Slope at Its Top
Imagine skiing on an 85-meter-tall artificial mountain, beneath which lies the country’s largest waste-to-energy plant. This innovative idea has transformed the landscape of modern architecture. The project encompasses an urban recreation center and an environmental education hub, transforming social infrastructure into an architectural landmark. This is exactly what Denmark has created for the citizens of Copenhagen: a unique construction that supports both sustainability and human enjoyment.
The journey began back in 2002 when the Bjarke Ingels Group first proposed the idea of placing a ski-slope topography above the largest department store in Copenhagen’s densest urban area. Despite winning the competition, the idea wasn’t executed, but it planted the first seed for what would become CopenHill. Nearly a decade later, in 2011, it was announced that the Bjarke Ingels Group had won the international design competition for Copenhagen’s waste-to-energy plant, marking the beginning of the CopenHill project.
CopenHill, also known as Amager Bakke in Danish, is located in an industrial area near the city center. This new waste-to-energy plant aspired to become an exemplary model in the field of waste management and energy production, as well as an architectural landmark.
Also Read: Brenner Base Tunnel: The World’s Longest Railway Tunnel in the Mountains
CopenHill is essentially a waste-to-energy plant that transforms the city’s garbage into heat and power. However, that’s just one aspect of its story. What makes it truly remarkable is the dry ski slope on its roof. Designed by the Danish architects Bjarke Ingels Group, or BIG, the entire project aims to create dual use for the building and to transform one of the least desirable places in the city — where garbage is processed — into a destination people actually want to visit.
CopenHill represents nearly ten years of thoughtful planning, time, and design. To bring this project to fruition, BIG collaborated with SLA, AKT, Lüchinger Meyer, MOE, and Rambøll. The plant embodies the concept of Hedonistic Sustainability and aligns with Copenhagen’s goal to become the world’s first carbon-neutral city by 2025. Spanning 41,000 Square Meters, the project includes an urban recreation center and an environmental education hub, transforming social infrastructure into an architectural landmark.
Beneath its slopes, furnaces, steam, and turbines work together to convert 440,000 Tons of Waste annually into enough clean energy to provide electricity and district heating for 150,000 Homes.
This remarkable construction doubles as public infrastructure, complete with tree-lined hiking trails and ski slopes on its roof. It also boasts the world’s tallest artificial climbing wall, measuring 279 Feet, and a large glass elevator that offers a ride to the top, providing a glimpse of the plant’s silver-gray machinery. From the roof, visitors enjoy a bird’s-eye view of the city, including the Øresund Bridge, which links Denmark to Sweden.
With the height of the building’s apex being 85 Meters, “CopenHill” is a reference to its bizarre nature. This is because Denmark doesn’t really have any hills to speak of. To put things into perspective, the highest “peak” in Denmark is at 170 meters, which can be considered a molehill than a mountain.
The signature park and ski slope design that caps CopenHill spans 170,000 Square Feet (16,000 Square Meters). This design aims to reclaim a typically unused element of a building for the public by introducing a nature-filled program.
During the summer months, the rooftop activity park will provide visitors with hiking trails, playgrounds, fitness structures, trail running, climbing walls, and panoramic city views. In winter, the park will be complemented by over 1,640 Feet (500 Meters) of ski slopes.
This human-made mountain in Copenhagen where you can hike and ski. What’s even more unique about CopenHill is that it’s the cleanest waste-to-energy power plant in the world. There are no toxins emitted from its chimney, only some steam. In this case, the innovation lies in the clean technology, allowing for a complete reimagining of what a power plant can be.
Also Read: Willow Project: The Most Controversial Project in the History of the US
This facility produces an immense amount of energy, sufficient to heat 19 Olympic-sized swimming pools from Zero To 200 Degrees every day. Furthermore, this plant treats waste from Copenhagen and for other municipalities in the greater Copenhagen area which serves 680,000 People Every Day
Approximately 250 To 350 Trucks of waste reach this facility and are then dumped into the bunker.
From the bunker it is fitted into the furnaces. The furnaces will burn and heat up the district heating water and another part of the water is converted into steam, which runs a turbine.
The last piece of the process involves the scrubbers, the big towers you see out here. These are actually acidic towers with calcium, designed to remove environmentally hazardous products before the plant emits clean air and water vapor into the environment.
This is the world’s most advanced waste plant, comfortably surpassing the EU’s standards for best practice. Pollution is not a major issue here, which is why they’ve situated the plant near the city, inviting everyone to see for themselves. However, it does produce CO2. While this isn’t exactly clean energy, district heating derived from waste significantly lowers CO2 emissions compared to the gas or coal it has replaced.
Inside, CopenHill features 10 Floors of administrative space and an education center designed for academic tours, workshops, and sustainability conferences, all naturally lit by a glazing slot in between the facade. The building’s continuous facade comprises 1.2 Meter Tall and 3.3 Meter Wide aluminum bricks, stacked like gigantic bricks overlapping each other. In between, glazed windows allow daylight to penetrate deep into the facility, while larger openings on the southwest facade illuminate workstations on the administrative floors.
Designed in collaboration with SLA Architects, CopenHill’s 10,000 Square Meter green roof houses a lush, biodiverse ecosystem that absorbs heat, filters air, and minimizes water runoff. It becomes a haven for birds, bees, butterflies, and flowers, creating a vibrant green pocket and forming a completely new urban ecosystem for the city of Copenhagen.
CopenHill Project
To summarize, here are the CopenHill Project details:
- Budget: $670 million,
- Completion: Spring 2017,
- Input: 400,000 tons of waste per year,
- Output: Heating for 150,000 households and
- Electricity for 62,500 households
The construction of the Copenhill Waste-to-Energy plant in a residential suburb of Copenhagen redefines the concept of a Waste-to-Energy plant. This distinction is not solely due to its location in a residential area and its special architecture, as this was previously achieved by the Spittelau Waste-to-Energy plant in Vienna (Austria). Instead, it is distinguished by its provision of a multi-functional building that offers space for social and industrial activities in a sustainable manner while efficiently utilizing urban space. Copenhill represents an example of how Waste-to-Energy plants can integrate into an urban area and collaborate with residents to achieve social acceptance in the activities developed by the waste and energy sector. In essence, Copenhill pioneers a newly reinvented concept for Waste-to-Energy plants, providing valuable lessons for planned projects worldwide, especially in overcoming the often-cited challenge of community acceptance.
From a technical standpoint, Copenhill was conceived as a showcase Waste-to-Energy plant that Denmark could export globally. It was built using the best available technology to ensure the highest environmental performance and energy efficiency, all while ensuring the safest environment. Additionally, the construction site served as a training ground for apprentices in works associated with the construction of Waste-to-Energy plants, providing economic benefits to the community.







