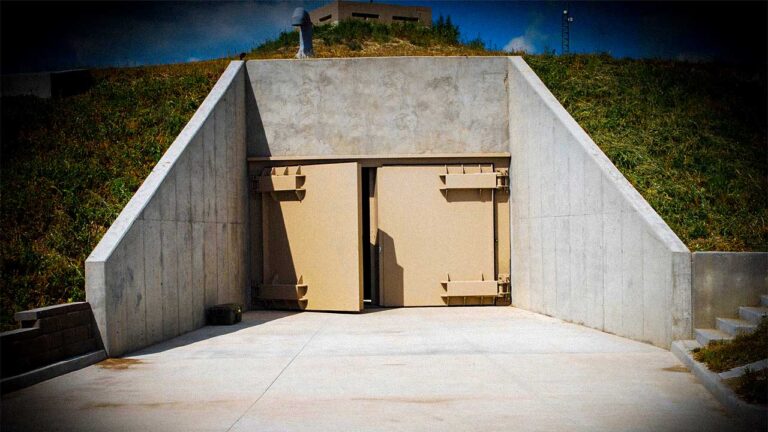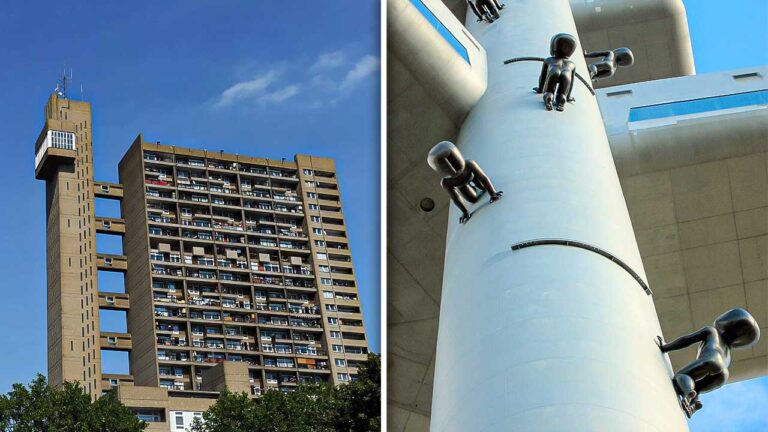How Google Turned a 90-Year-Old Railway Terminal into a $2B Office
The story of Google is a fascinating journey that started with two PhD students of Stanford University, Larry Page and Sergey Brin. Their project that began in 1998, has grown into one of the world’s most influential tech companies. Google’s evolution has now reached an exciting milestone with the opening of its new office at the St. John’s Railway Terminal in Manhattan, New York. This isn’t just any office—it’s located inside a beautifully preserved 90-year-old New York rail terminal. Spanning over 1.3 million square feet, this unique space combines the charm of historic architecture with the innovation of modern technology, creating an inspiring work environment.
Google’s St. John’s Terminal office is a testament to thoughtful design, blending collaboration, flexibility, and a deep connection to the city’s history.
This historic building now serves as Google’s North American operations in New York, providing a dynamic workspace for over 3,000 employees.
Honoring the building’s history as a railway terminal, the decor features exposed rail beds and restored masonry frontages, preserving the site’s industrial charm. Subtle nods to New York City are woven into the design, with meeting rooms named after native tree species and iconic elements like the Greek diner coffee cup and taxi cab yellow.
On February 26, 2024, Google welcomed thousands of employees to its newest office in St. John’s Terminal of New York. This location was chosen for several compelling reasons, with the building’s historical significance being a major factor. Originally a 1930s elevated rail terminal for freight trains and the terminus of the High Line, this structure brings a unique character to the office space, seamlessly blending the rich history of the area with modern functionality.
Also Read: Thailand’s $36BN Mega Land Bridge Project
St. John’s Terminal, also known as 550 Washington Street, is a historic gem located in the Hudson Square neighborhood of Manhattan, New York City. The terminal was originally built in 1934 by the New York Central Railroad.
The reimagined St. John’s Terminal now stands proudly as a 70-meters tall 12-story landmark above Washington Street, blending its historical charm with modern design. This transformation involved adding new floors, and removing part of the old structure north of Houston Street. The lush landscaping stretches from the street to the terraces, featuring “rail bed gardens” that beautifully connect people to nature.
The redesign was a team effort, with CookFox Architects leading the vision, architectural services company Gensler handling the interiors, and Future Green Studio crafting the landscape. Originally developed by Oxford Properties, the building was sold to Google in 2021 for $2.1 billion, marking New York’s largest real estate deal since the start of the Covid pandemic.
Google made several significant changes to transform St. John’s Terminal into a modern office space. Historical preservation was a priority, with exposed rail beds along the northern facade nodding to the building’s history as a rail terminal. This blend of old and new elements adds a unique character to the office space.
The CookFox Architects added nine floors atop the original three-story structure, significantly expanding the building’s capacity. This substantial structural addition allowed for more space to accommodate Google’s growing workforce.
The historic structure of the Terminal was cut south of Houston Street, removing a dark tunnel and reopening pedestrian access between the Hudson Square neighborhood and the west-side waterfront. This strategic change exposes the rail beds, allowing the public to see a piece of the terminal’s history. The original rail beds are now visible on the facade, beautifully accented with plantings, creating a welcoming overhang at the entrance.
Sustainability was a crucial factor to choose this location for Google’s new office. By repurposing an existing structure, Google significantly reduced the carbon footprint associated with constructing a new building. This adaptive reuse saved approximately 78,400 metric tons of CO2, highlighting Google’s commitment to environmental responsibility.
Biophilic elements are a prominent feature in the St. John’s Terminal office design, with sunlit interiors, views of the Hudson River, and planted terraces creating a seamless connection between the indoors and outdoors. These features enhance the overall well-being of employees by bringing nature into the workspace.
Strategically located in Hudson Square, the office offers proximity to other key Google properties and amenities in New York, enhancing the overall work experience for employees. This prime location supports convenience and connectivity, making it an ideal choice for Google’s New York City office.
The decor of St. John’s Terminal beautifully merges modern work culture with historical and local touches, creating a dynamic and inspiring workspace for Google employees.
A key aspect of the office design is its focus on team-oriented workspaces. The office uses a “shared neighborhood” seating model, where teams have dedicated spaces that help foster social connections and teamwork. With over 60 neighborhoods, each supporting about 20-50 workers, the setup feels both communal and efficient.
St. John’s Terminal is a place where every type of Googler can find the right space for their work, whether they need quiet time to focus, a spot to meet with others, or a collaborative area to brainstorm and create. Understanding that creativity thrives on interaction, Google has filled the building with abundant common spaces. These areas are perfect for meeting up, working together, and fostering connections, making the office a vibrant and dynamic environment..
Also Read: Sweden’s Northvolt Ett Gigafactory is Revolutionizing Europe’s EV Industry
The office boasts solar panels, landscaped terraces, and other features aimed at minimizing its carbon footprint, such as onsite solar arrays, the ability to retain 92,000 gallons of rainwater, and 1.5 acres of native vegetation. This commitment to environmental responsibility has earned the office LEED v4 Platinum Certification for its core and shell development.
Not every company can invest in a massive Manhattan property, but there’s a lot we can learn from Google’s approach with the St. John’s Terminal project.
As many companies, including Google, embrace hybrid work policies, the office is shifting from a daily grind to a space for genuine interaction, collaboration, and idea-sharing. It’s becoming a place we look forward to, designed with features like a plant-filled terrace and stunning views.
Under Google’s hybrid policy, most employees will split their time between the office and other locations, whether that’s working from home, a coffee shop, or a co-working space. The goal is to create an office environment that people enjoy coming to and that enhances their work experience.
The traditional office environment is evolving, and Google’s St. John’s Terminal is a stunning example of this change. This modern, elegant workspace not only makes handling your workload more enjoyable but also helps reduce that end-of-day fatigue we all know too well.







