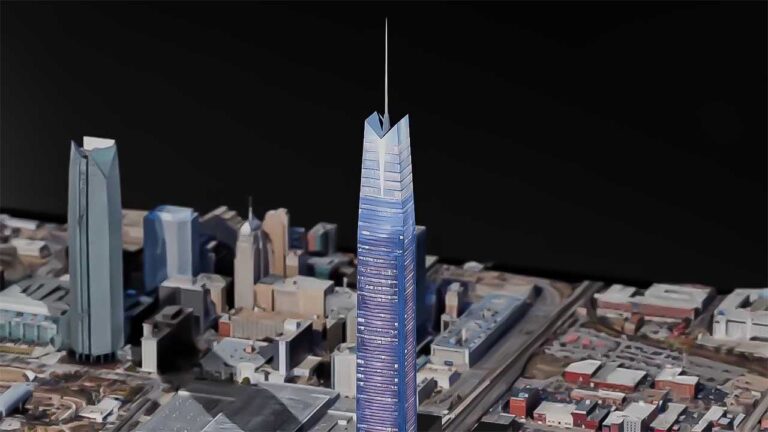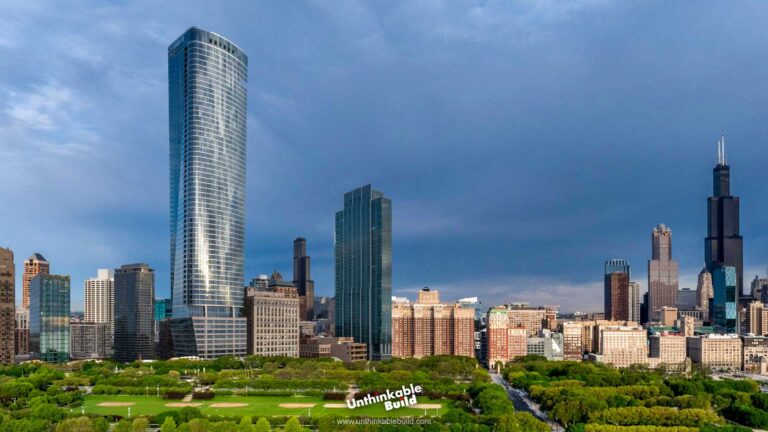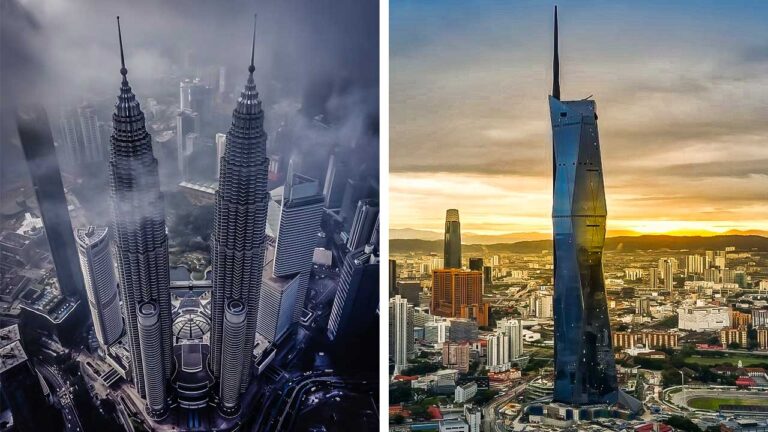161 Maiden Lane – New York’s Leaning Skyscraper
Exploring the world of urban architecture unveils the awe-inspiring realm of skyscrapers, towering giants that stand as modern marvels of engineering and design. Defined by their soaring height and multiple floors, these structures earn the title of skyscraper if they reach at least 100 meters or 150 meters in height, according to contemporary standards.
On average, a well-maintained skyscraper can defy time for over a century, with some enduring for more than 150 years—a testament to human ingenuity and ambition. This remarkable longevity stands in stark contrast to the fleeting nature of human life, with global life expectancy currently hovering around 76 years.
Yet, the narrative takes a sobering turn when neglect and environmental factors come into play. In cities like New York, where skyscrapers rise amidst low-lying terrain, the specter of foundation erosion looms large. Without vigilant maintenance and intervention, these towering giants may find their lifespans drastically reduced, potentially succumbing to the forces of decay in as little as 50 years.
But, amidst the downtown skyline of New York City, a 205 meter tall striking glass behemoth remained unfinished in 2018, despite construction commencing in 2015. Initially envisioned as a symbol of ambition, boasting breathtaking views of the East River, this edifice now finds itself entangled in a swirl of lawsuits.
Also Read: Isthmus of Tehuantepec: Mexico’s New Corridor to Replace the Panama Canal
In the heart of Manhattan’s Financial District stands 161 Maiden Lane, a residential skyscraper known by various names like One Seaport, 1 Seaport, or Seaport Residences. Designed by the esteemed Hill West Architects, this towering structure reaches a staggering height of 205 meters. Overlooking the majestic East River, it represents a modern marvel in New York City’s ever-evolving skyline.
While its construction reached a significant milestone with its topping out in September 2018, 161 Maiden Lane holds a unique distinction – it leans 76 mm to the north. Despite its impressive stature and innovative construction methods, the skyscraper remains incomplete as of 2024. Only half of the finishing touches, including windows, have been installed, leaving its story still unfolding amidst the bustling cityscape of New York.
In July 2015, the ambitious project embarked on its construction journey with the promise of 80 luxurious condos commanding a hefty price tag totaling $272 million.
However, just two years later, the project faced a series of setbacks under the supervision of its general contractor, Impresa Pizzarotti. By January 2017, the New York City’s Department of Buildings issued 10 safety citations, signaling red flags for the project.
Tragedy struck in September of the same year when Juan Chonillo, an employee of the project’s concrete subcontractor, SSC High Rise, tragically fell to his death from the 29th floor of the building. The Manhattan District Attorney’s Office launched an investigation, uncovering multiple breaches of building regulations that had contributed to Chonillo’s fatal accident.
The year 2018 brought further woes for the project as safety netting issues halted construction for eight days in early January. Another pause ensued later that month due to improper netting installation. Delays compounded when a spilled bucket of concrete struck the 34th floor, exacerbating the construction timeline. Adding to the turmoil, Pizzarotti terminated its contract with SSC High Rise, which later pleaded guilty to manslaughter in connection with Chonillo’s death and faced a $10,000 fine.
As the building remained unfinished, legal battles ensued in 2019. The crux of the dispute centered around a 76mm lean that had developed in the building. Pizzarotti alleged that the developer, Fortis Property Group had inadequately constructed the foundation, impeding the installation of the glass curtain wall.
It all begins with the very ground beneath our feet. In the bustling landscape of New York City, the bedrock serves as a sturdy foundation, akin to a reliable table supporting massive structures. However, for 161 Maiden Lane, this foundational stability is notably absent. Positioned on land reclaimed centuries ago, its site lacks the solid bedrock typical of Manhattan’s skyline.
As the East River shoreline was extended, engineers encountered a challenging terrain characterized by layers of sand and unpredictable soil—a far cry from the steadfast foundation of bedrock. Yet, it’s precisely these obstacles that ignite ingenuity. While conventional skyscraper construction in Manhattan often relies on deep-drilled piles or caissons to anchor into bedrock depths, the bedrock beneath 161 Maiden Lane lies at a daunting depth of 132 to 166 feet. Delving to such depths proves financially prohibitive and technically intricate.
Also Read: Inside Google’s Geothermal Power Initiative
Enter the engineers’ innovative solution: jet grout soil improvement. High-powered jets forcefully inject a mixture deep into the sandy soil, penetrating to a depth of 55 feet. This process solidifies the soil, transforming it into a robust foundation capable of supporting the weight of the building. It’s a testament to the creative problem-solving and adaptability required to navigate the unique challenges of urban construction in the ever-evolving landscape of New York City.
Atop this fortified layer, instead of traditional piles, engineers opted for a massive, thick, reinforced concrete mat—an analogy likening it to a colossal raft distributing the tower’s weight. While this alternative proved more cost-effective, saving developers approximately $6 million, it introduced a fresh set of challenges. Unlike structures anchored directly to bedrock, this type of foundation, though sufficient, inherently lacks rigidity.
This flexibility poses a significant issue for a skyscraper boasting an ultra-slim aspect ratio, with a height-to-width ratio of 15 to 1, like 161 Maiden Lane. Compounded by the strong winds sweeping off the East River in Lower Manhattan, the tower’s slender profile renders it susceptible to swaying. Moreover, it faces the peril of overturning forces—wind exerting pressure in an attempt to tip it over.
The engineers behind 161 Maiden Lane anticipated the challenges posed by its less rigid foundation compared to bedrock and took proactive measures to mitigate potential issues. Recognizing that the building would naturally sway more in response to wind forces, they bolstered the structure to withstand these additional stresses. Moreover, sloshing dampers were strategically incorporated at the pinnacle to minimize the perceptibility of swaying for residents. However, contrary to popular belief, the observed three-inch lean primarily stems from factors beyond the foundation design.
Uneven settling of the 60-story residential skyscraper, induced by the immense weight exerted on the soil beneath it, emerges as the most plausible explanation. Picture this: one corner of the foundation mat sinks slightly more than the others, followed by successive shifts across different sides. This disparate settling places varied stress on the rock anchors, resulting in a slight tilt of the mat and subsequently causing the entire tower to lean in the direction of imbalance.
Pizzarotti alleged that the building experienced uneven settling, leading to a noticeable tilt; the issue was initially brought to light by a subcontractor in April 2018. According to Pizzarotti, the building’s lean posed challenges during the installation of the glass curtain wall, potentially resulting in malfunctioning windows, elevator issues, and compromised waterproofing. In response, the developer Fortis Property Group countered with a lawsuit in May, attributing the problems to Pizzarotti’s inadequate site surveying and failure to ensure worker safety.
Seeking expert opinions, the developer enlisted the services of engineering firms WSP Global and Arup Group, both of which concluded that the building’s lean did not compromise its structural integrity. Subsequently, Ray Builders, assuming the role of general contractor in lieu of Pizzarotti, devised a glass curtain wall design that accommodated the lean, ensuring the project’s progression despite the setback.
Fortis affirmed the structural safety of the tower and resumed progress on the curtain wall with a new contractor. Nevertheless, by mid-2020, a segment of the glass panels had been removed, leaving the tower largely unaffected.
The Seaport Residences stands as a testament to architectural ambition, yet its future hangs in the balance amidst the challenges it confronts.







